Raised Floors/Filling void formers
Raised Floors - Light Weight Filling solutions
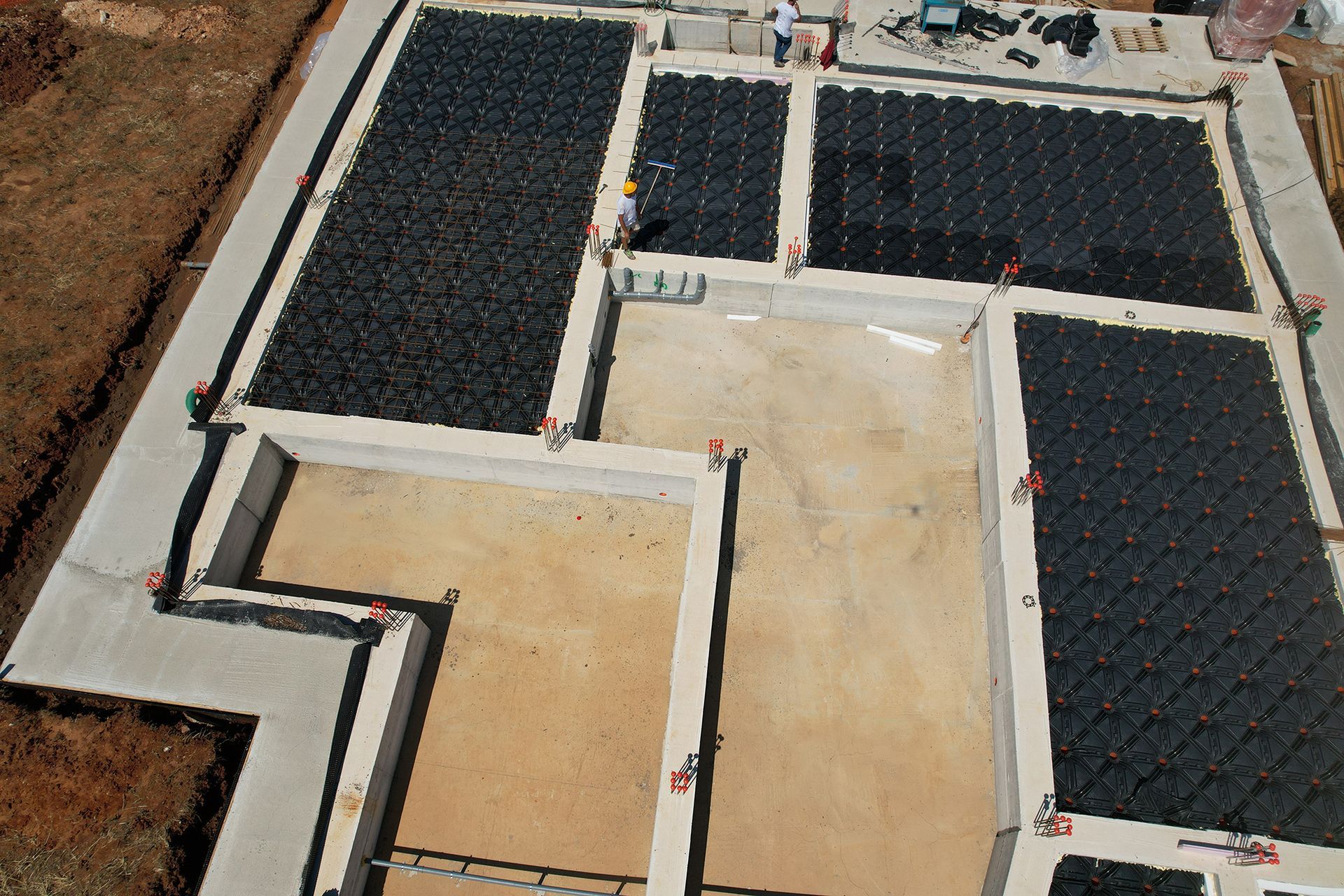
Slide title
Write your caption hereButton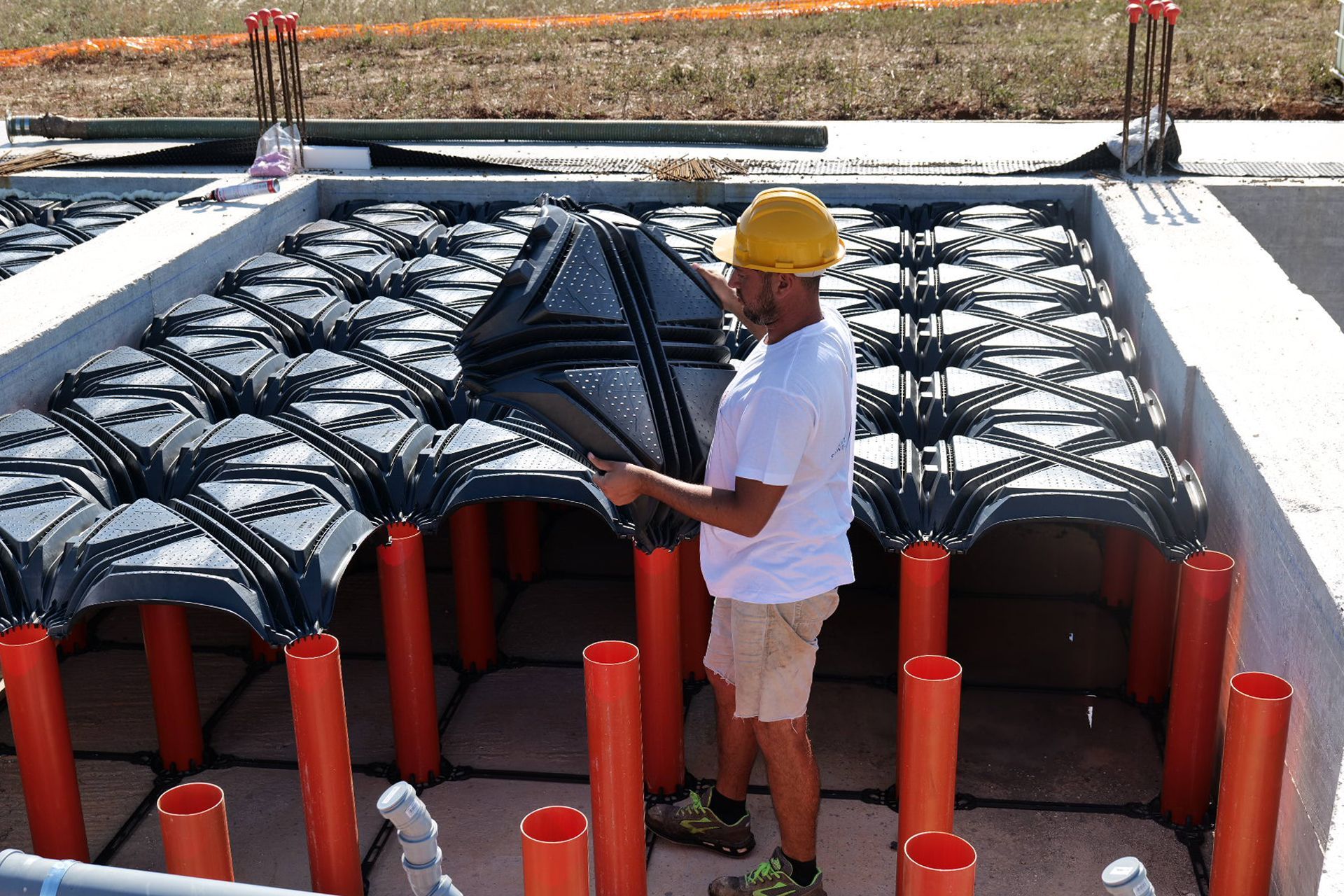
Slide title
Write your caption hereButton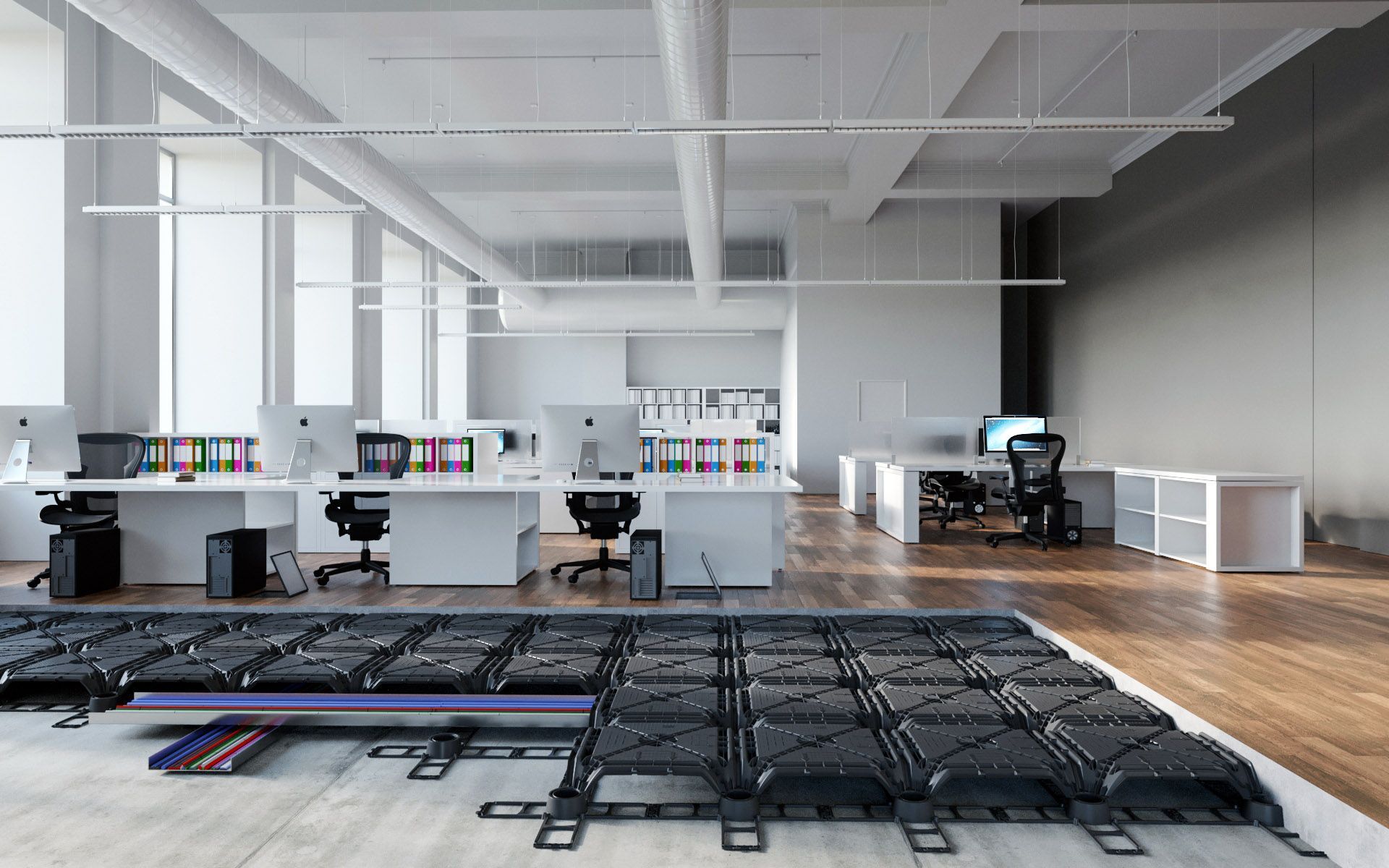
Slide title
Write your caption hereButton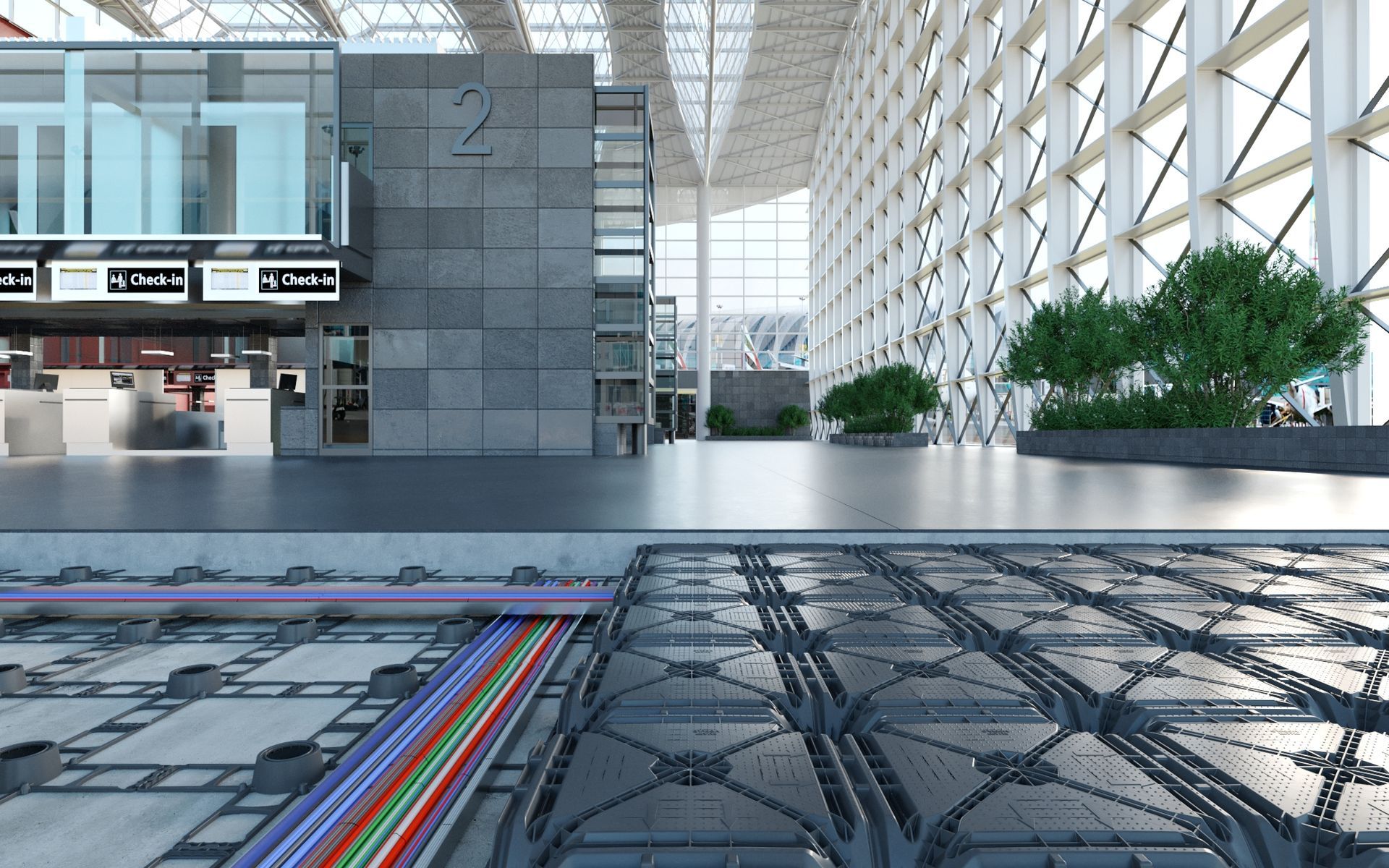
Slide title
Write your caption hereButton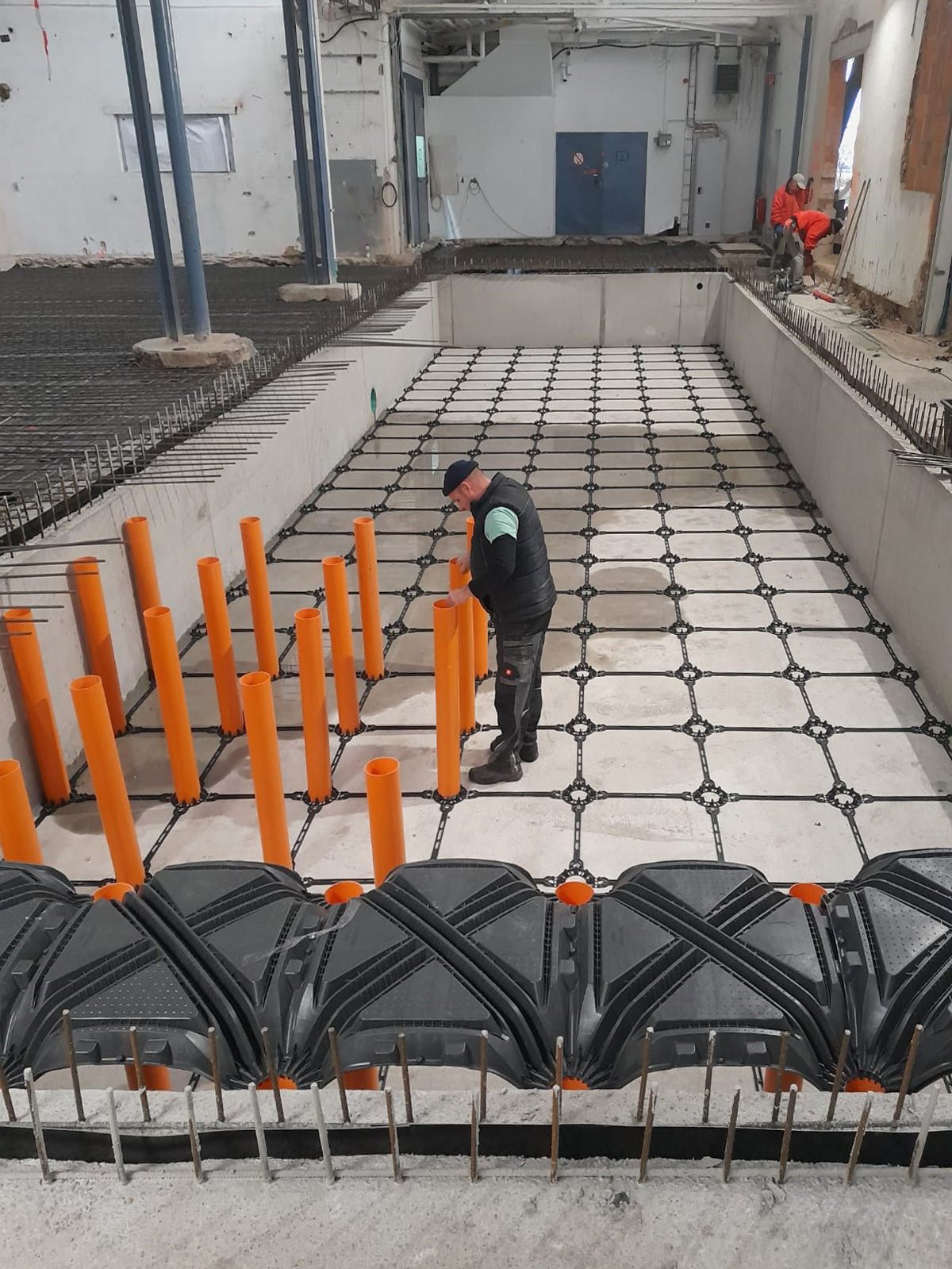
Slide title
Write your caption hereButton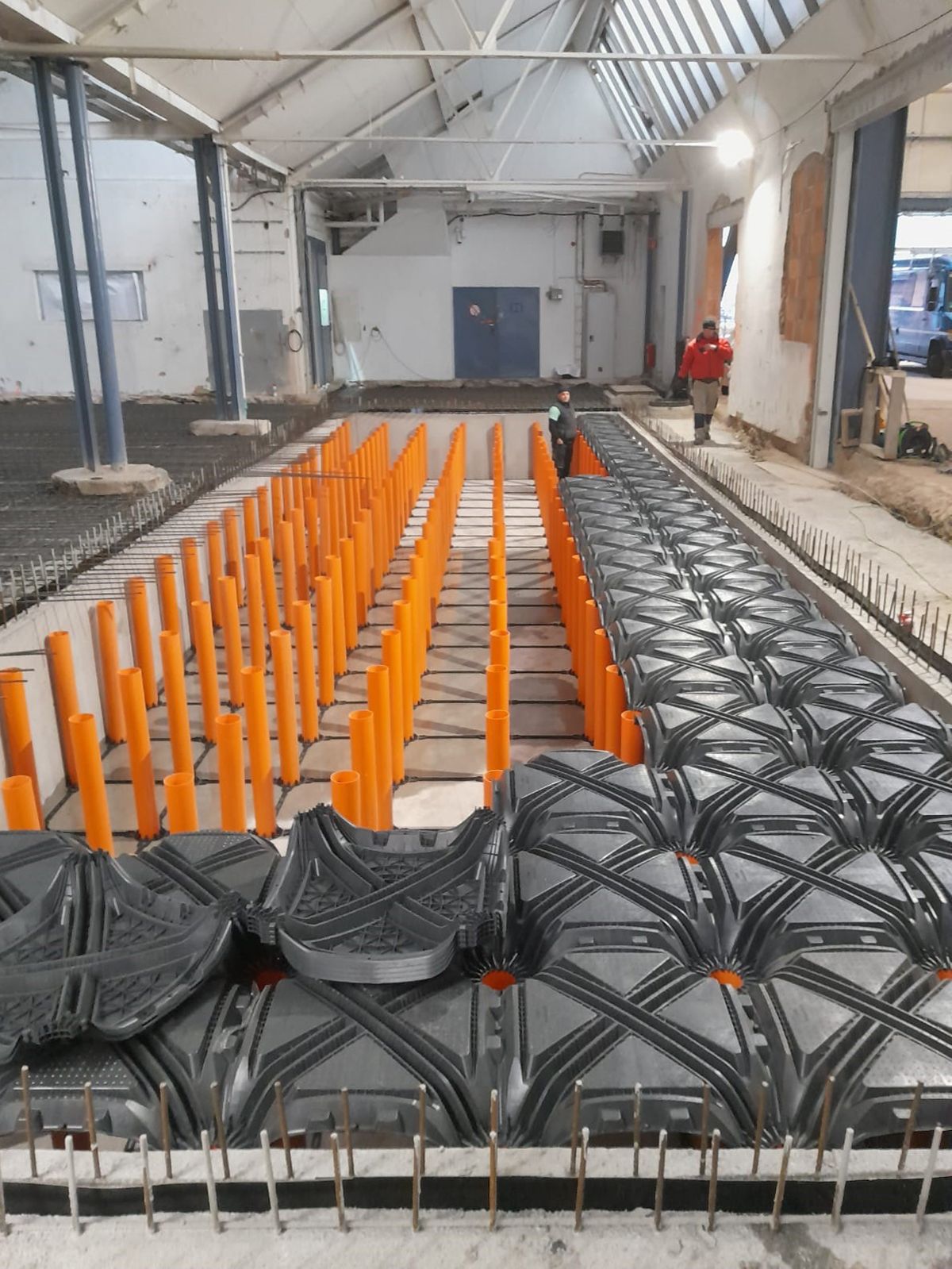
Slide title
Write your caption hereButton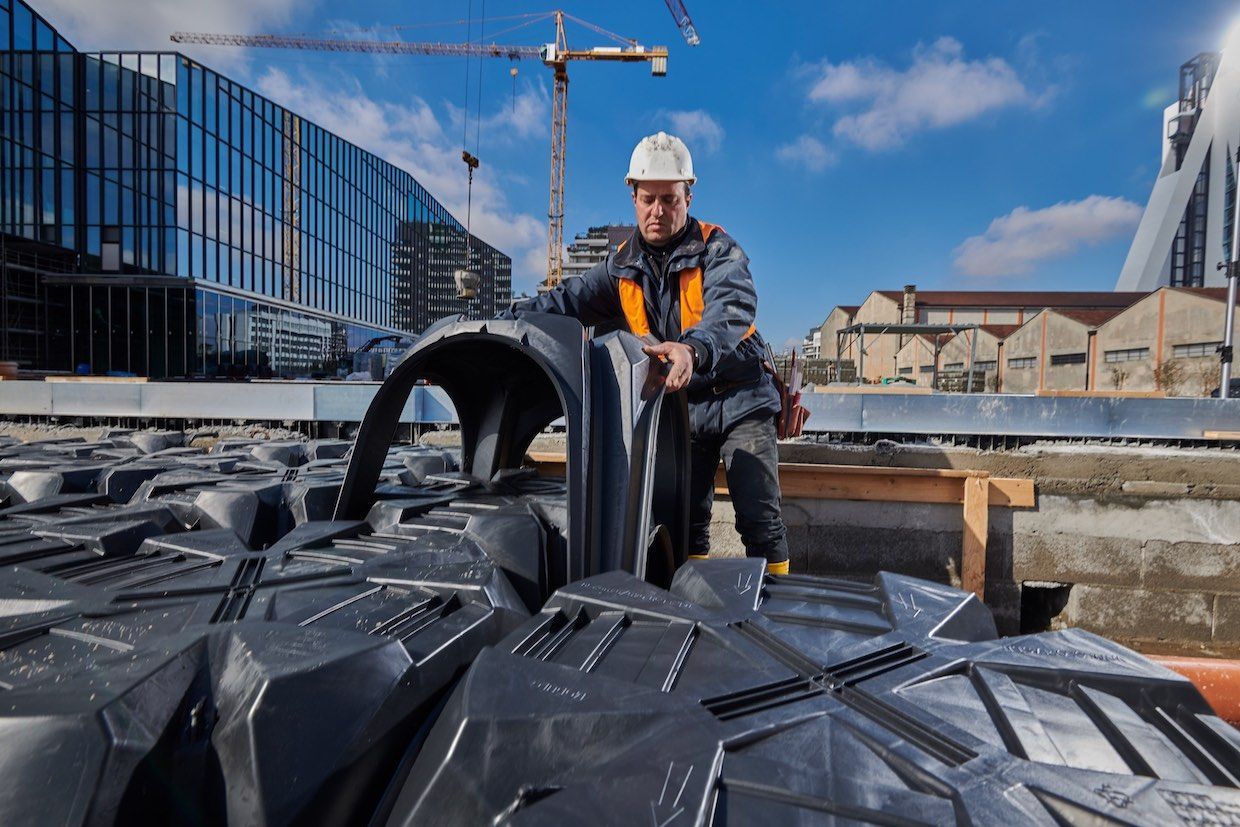
Slide title
Write your caption hereButton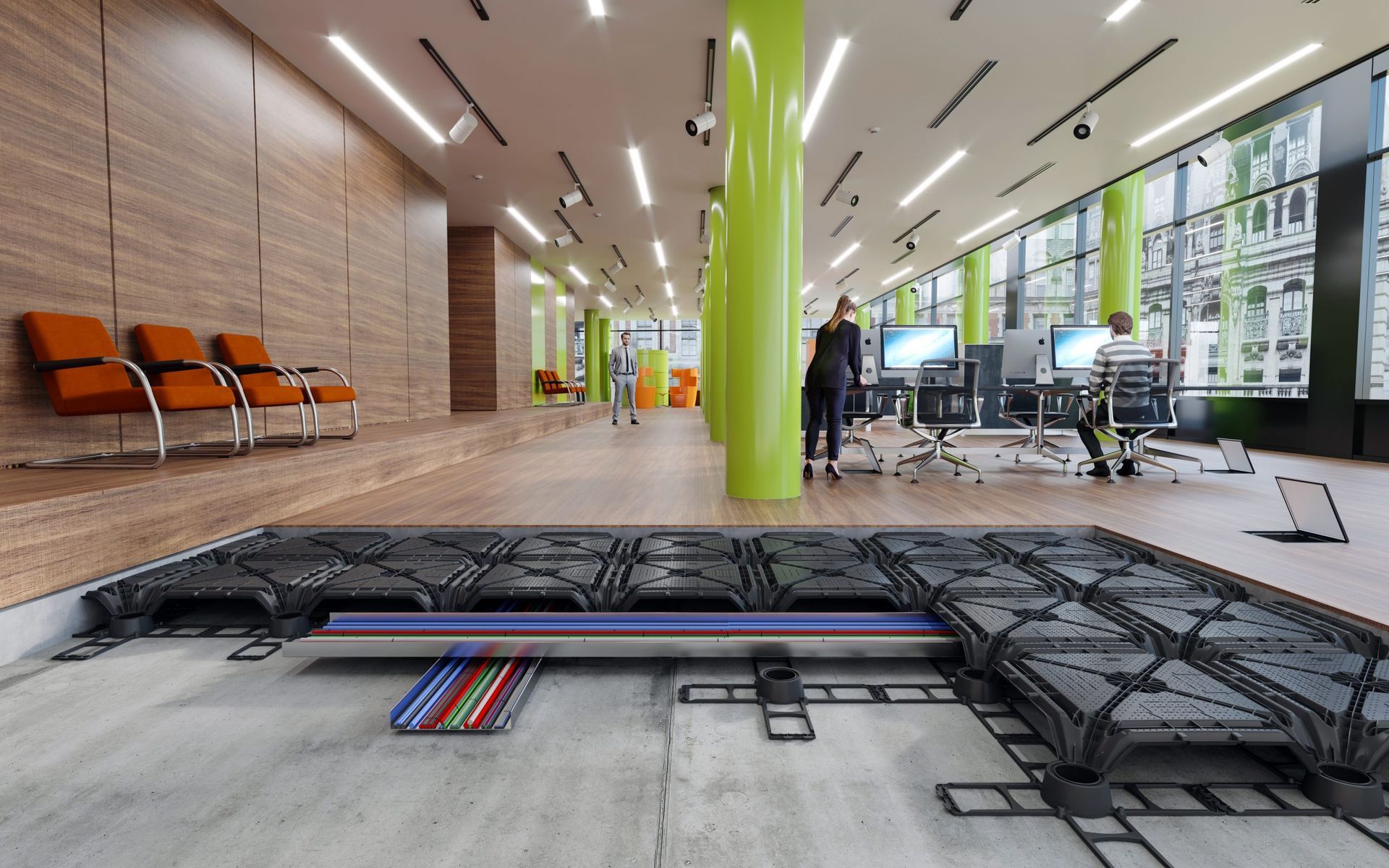
Slide title
Write your caption hereButton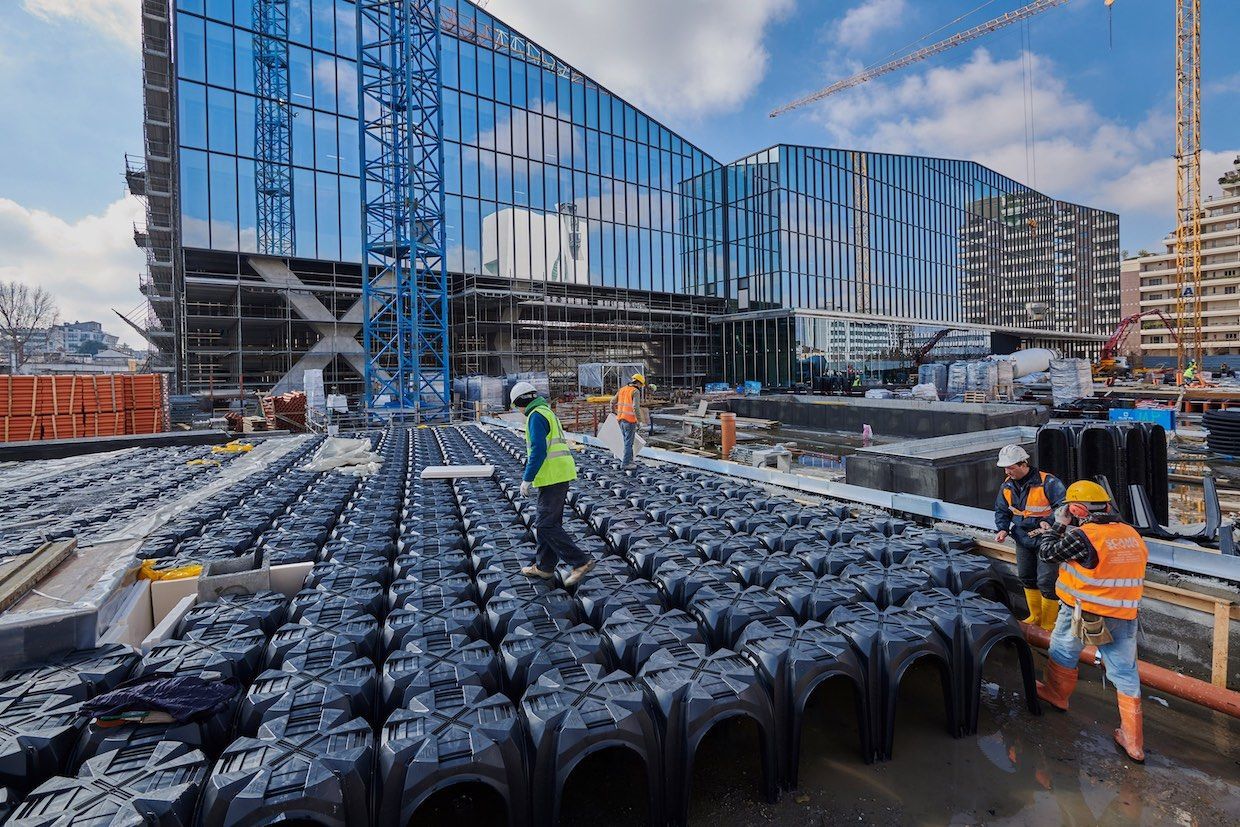
Slide title
Write your caption hereButton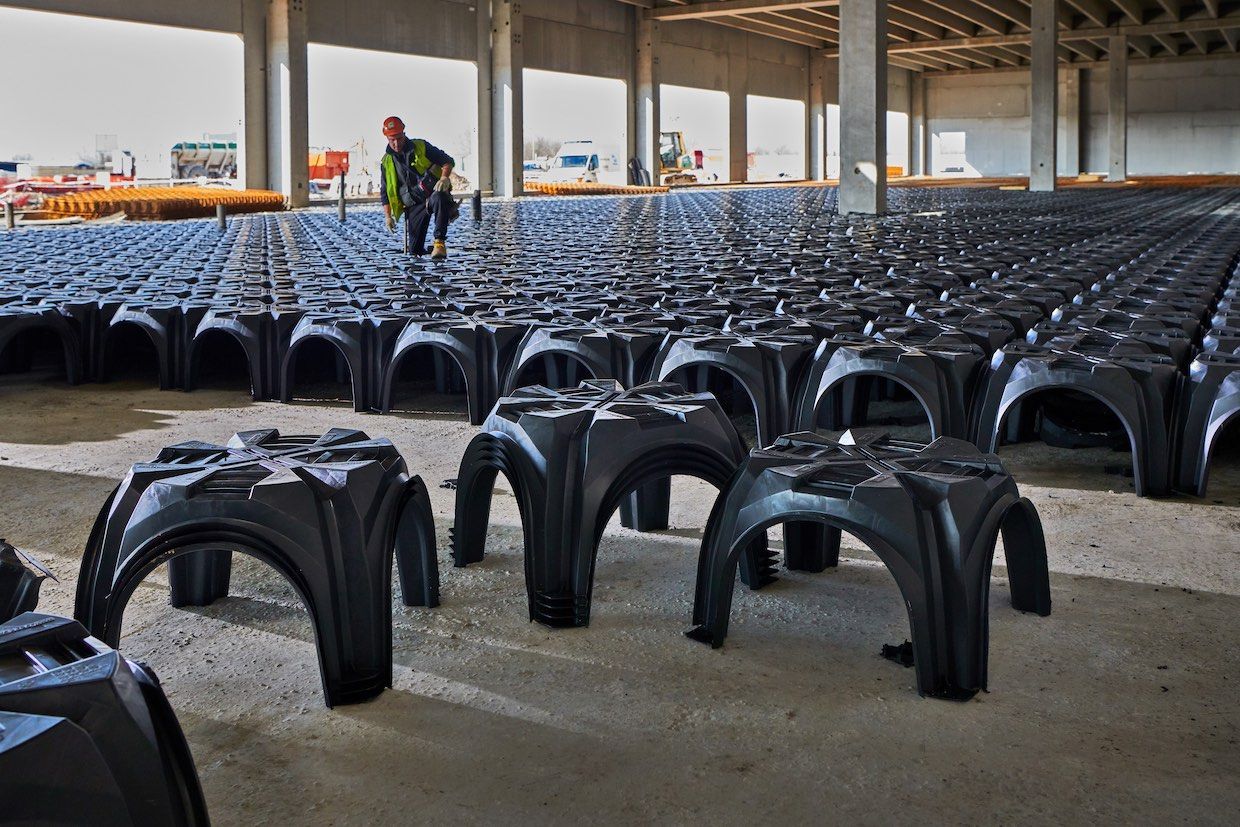
Slide title
Write your caption hereButton
Modulo
Modulo is a formwork for the construction of ventilated foundations and light weight filling areas, which separate the building from the ground.
The best solution alternative to light weight concrete and polystyrene up to 70cm.
| Features | ||
|---|---|---|
| ✓ Lightweight | ✓ High load bearing capacity | ✓ Stackable |
| ✓ Fast Installation | ✓ Flexible | ✓ Void area |
Elevator
Elevetor Max is the next level innovation of New Elevetor, designed for highest load-capacity requirements of residential, industrial, and commercial buildings.
Elevetor Max consists of a base grid, height-adjustable PVC pipes (Ø125, Ø160, or Ø200), and a larger, 71 x 71 x 15 cm top formwork that can carry up to 5,000 kg/m2 loads.
By replacing gravel, EPS, and concrete with void space, Elevetor Max saves tons of backfilling materials, making construction projects more sustainable and more profitable.
| Features | ||
|---|---|---|
| ✓ HIGH LOAD BEARING CAPACITY | ✓ ADJUSTABLE HEIGHT | ✓ SAVING OF FILLING MATERIAL |
| ✓ HIGH PRODUCTIVITY ON SITE | ✓ INSPECTABLE FOR MAINTENANCE |
Matrix
Matrix is a recycled polypropylene formwork for reinforced concrete raised floors that facilitate the passage of MEP systems.
Unlike the raised floors with a metal substructure, Matrix guarantees a high load-bearing capacity of up to 15 t/m2. This makes it suitable for a wide range of buildings, especially those with heavy load requirements.
Matrix allows a quick and intuitive setup. The base modules create an orthogonal grid that props the positioning of MEP with great precision and flexibility. Concrete is then poured over the top formwork, creating a monolithic walkable base.
Matrix provides maximum clearance for MEP systems. With only 15 cm of total height, Matrix allows a 10-12 cm net height and 30-40 cm width for the passage of installations.
MEP system maintenance is provided by inspection shafts for technical compartment access that can be placed according to project demands.
Matrix creates a concrete structure that isolates MEP from flooring, allowing safe evacuation in case of fire. Matrix also improves floor acoustics and is suitable for any type of top-finishing (laminate, marble, wood, linoleum, etc).
| Features | ||
|---|---|---|
| ✓ HIGH LOAD-BEARING CAPACITY OF UP TO 15 T/M2 | ✓ STRUCTURALLY SAFE IN CASE OF FIRE | ✓ STABLE AND WALKABLE AFTER LAYING |
| ✓ IMPROVED SEISMIC RESPONSE AND RESTRAINED DIFFERENTIAL SETTLEMENTS | ✓ FLEXIBILITY IN BUILDING DESIGN AND MEP SYSTEM INSTALLATION | ✓ MAXIMUM CLEARANCE FOR MEP SYSTEMS |
| ✓ FULLY INSPECTABLE | ✓ SUITABLE FOR ANY KIND OF FLOORING |
Downloads
Foundation Catalogue
a b c d e f g h i j k l m n o - Do not remove from template!!! it is important to support different fonts
Let’s talk!
Have a question or comment? Let us know.
Email us:
info@vetech.me
© 2025
All Rights Reserved - Vetech ES LLC
Privacy & Terms
